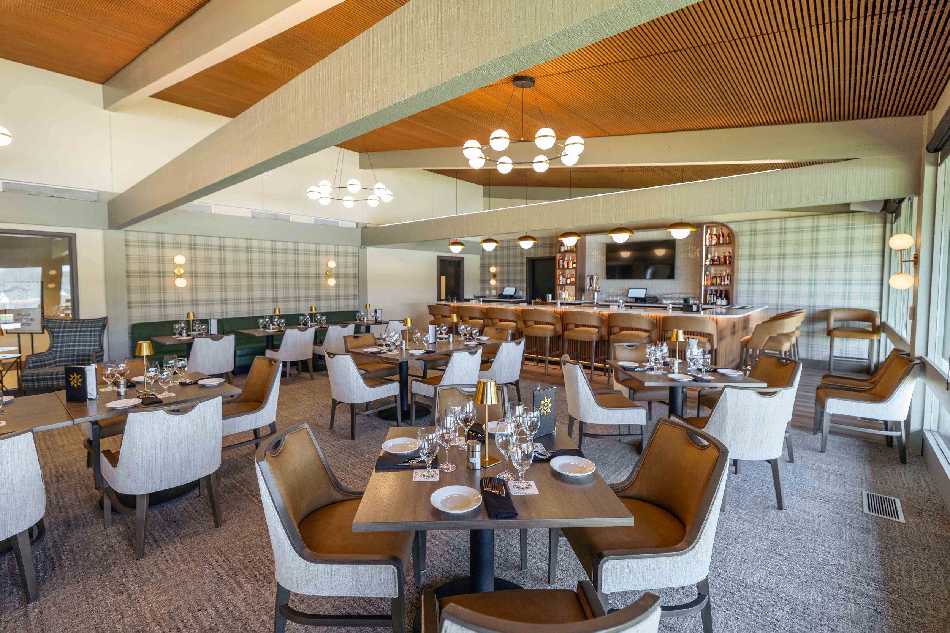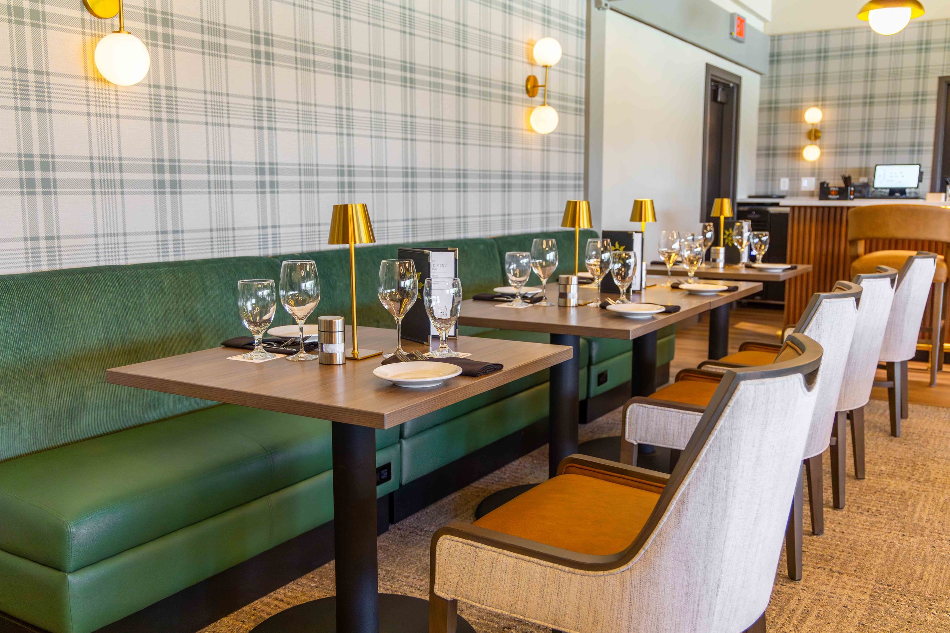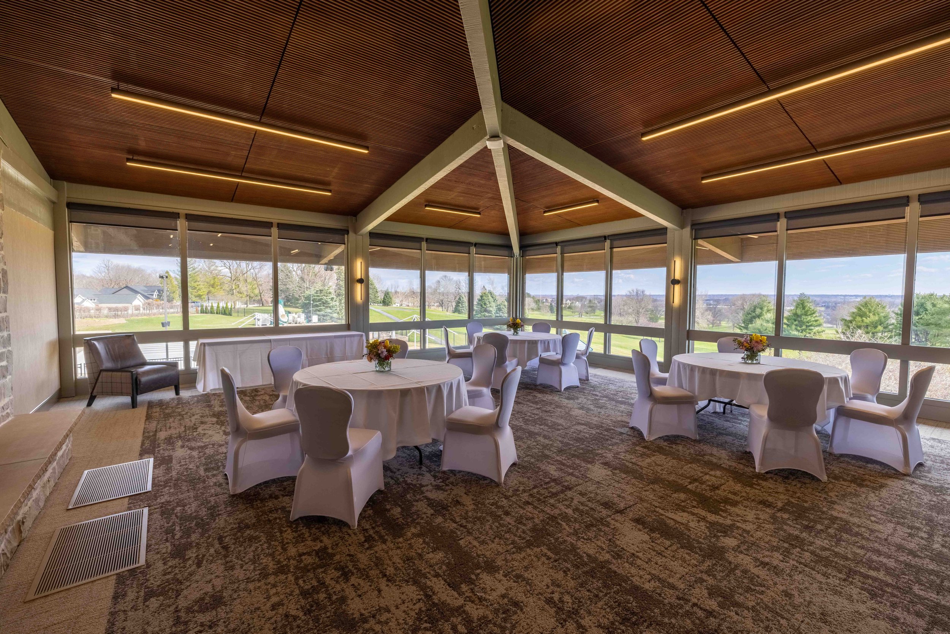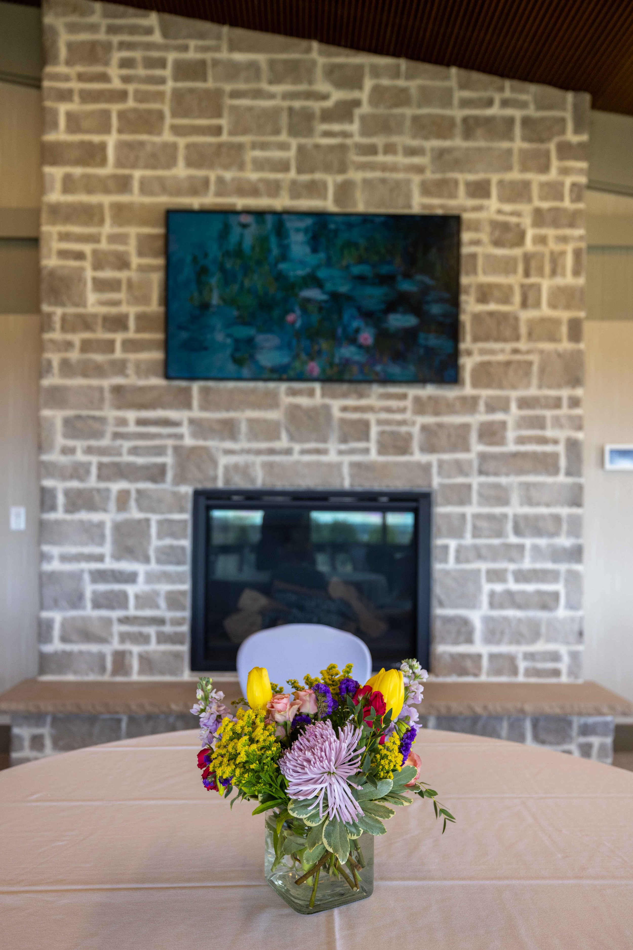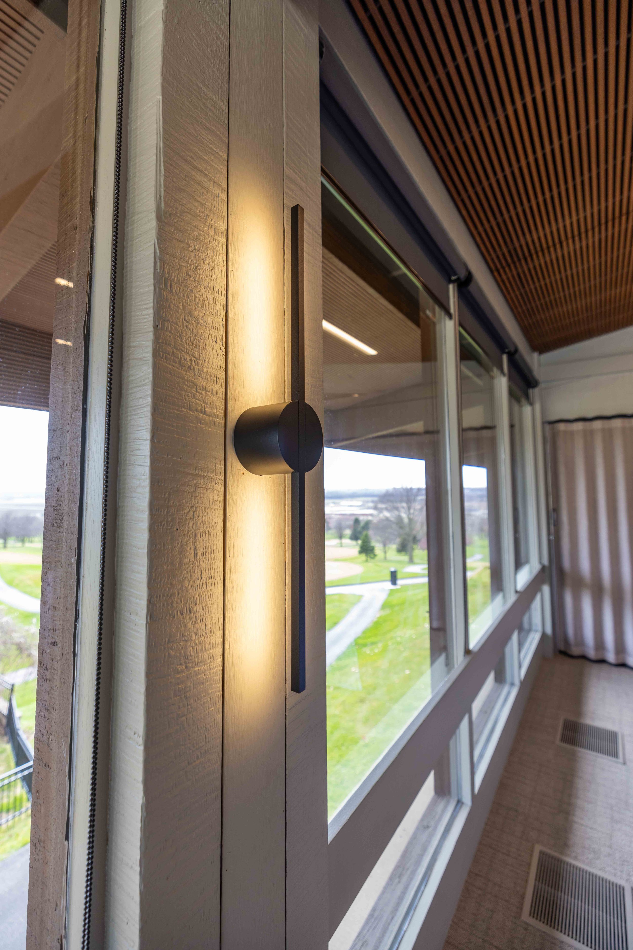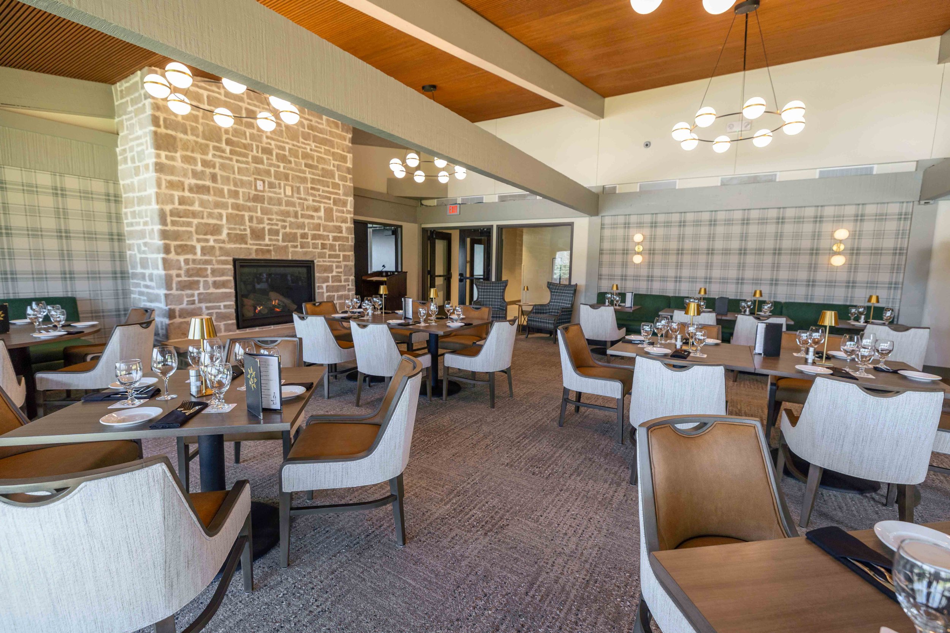
Owners Representative
Hyperion Field Club
Hyperion Field Club - Finishes Refresh and New Dining Space
7390 NW Beaver Dr, Johnston, Iowa
The Hyperion Field Club project includes a full finishes refresh of main entrance lobby, banquet spaces, common areas, and addition of new adult only dining room with a full service bar.
SPACE 9,000 sf
COMPLETED April 2024
DURATION 4 months
LEAD Aaron Brown
TEAM
Simonson Architecture
Butzke Burch Construction
